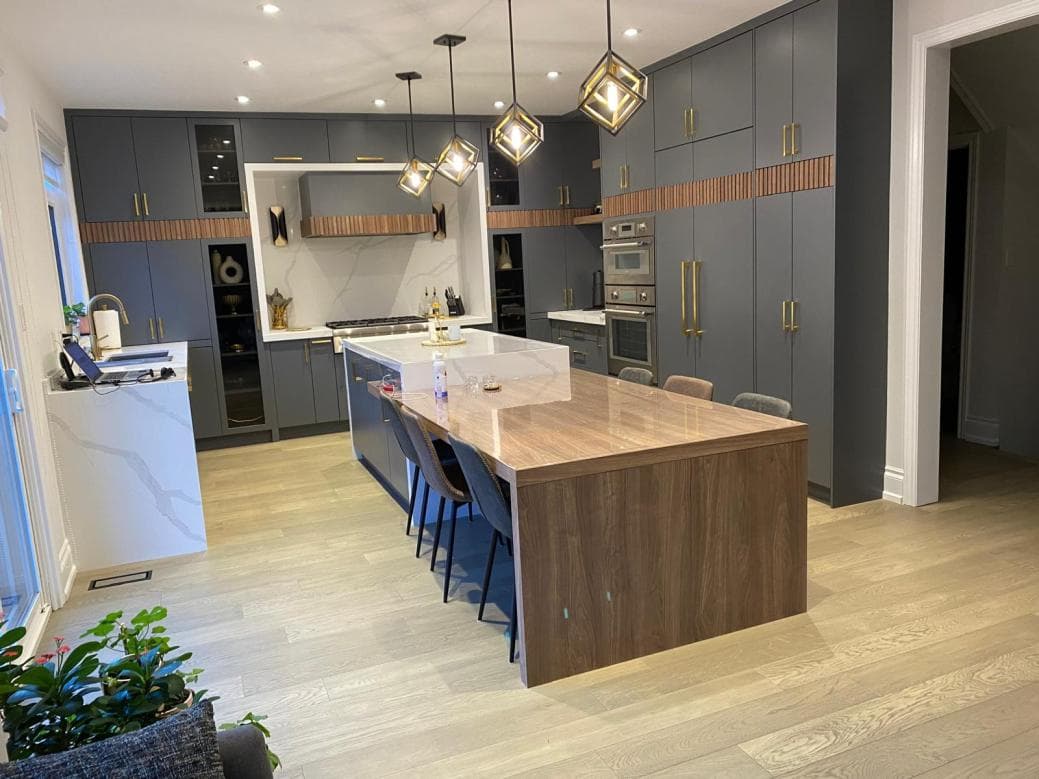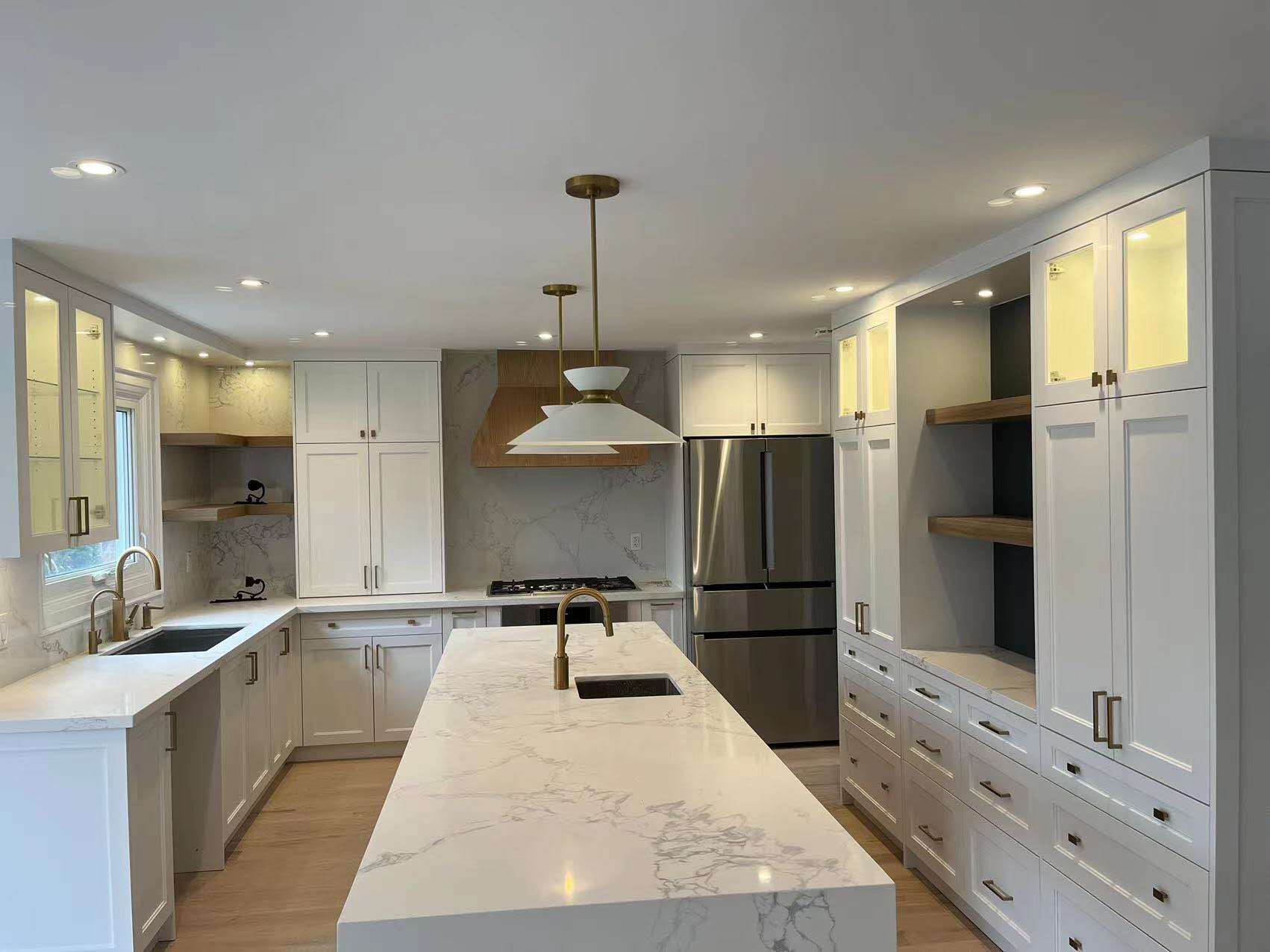Residential
Construction
- Projects
News
Expand your living space and enhance your home's value with seamless additions.
A well-designed addition should feel like it was always part of the house. We plan structure, rooflines, mechanicals, and exterior finishes so the new space integrates cleanly, performs well, and supports long-term value.


Adding a new floor or expanding an existing one upwards, ideal for maximizing space on smaller lots.

Expanding your home outwards to create larger kitchens, family rooms, or new bedrooms.

Bright, climate-controlled spaces that extend your living area and bring the outdoors in.
Additions often require new foundations, beams, or tie-ins to existing framing. We engineer the connection so loads transfer correctly and cracking is minimized.
We confirm allowable footprint, height, and coverage, then manage permits and inspections so the addition is legal and insurable.
We align cladding, roofing, insulation, windows, and mechanical systems so the addition looks consistent and performs like the rest of the home-or better.
We sequence demolition, framing, and interior work to reduce disruption, with clear milestones so you know what to expect week to week.

Expand upwards to gain significant living space without sacrificing yard area.
View Project
Create spacious new living areas, perfect for entertaining or growing families.
View Project
Repurpose underutilized spaces into functional, stylish new rooms.
View ProjectReady to transform your space? Our expert team is standing by to bring your vision to life with quality craftsmanship and exceptional service.